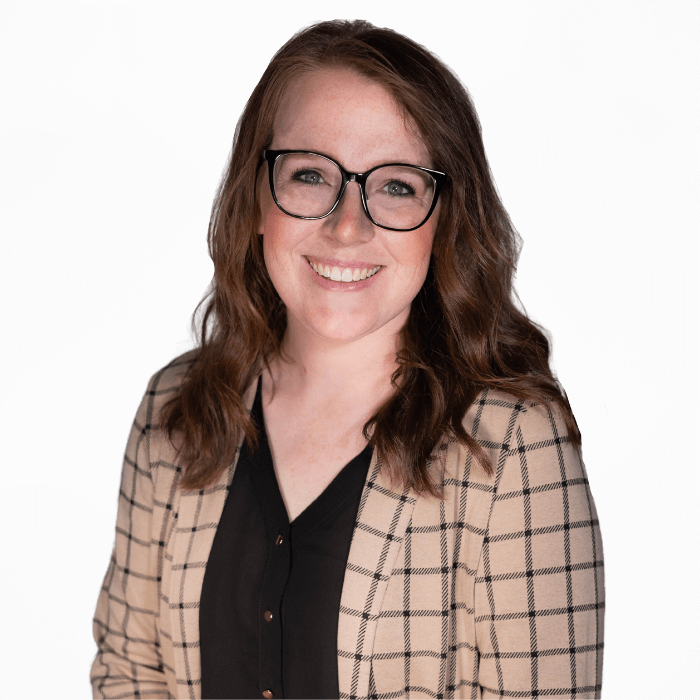In 1954, 29 acres of land was purchased for St. Mary’s Grade School at a cost of $35,000.00. In the fall of 1955 St. Mary’s Grade School opened with 225 students, 5 classrooms and 5 teachers at a cost of $225,000.00. Sister Myra Joseph was the first principal of the grade school. The other teachers were Sr. M. Claude, Sr. Charles Marie, Sr. Stella Marie and Mrs. Ellen David. Students in grades 1st through 6th were enrolled at St. Mary’s and students in grades 7th and 8th were enrolled at Sacred Heart Cathedral Grade School.
In 1958 funds were raised for the expansion of the grade school building, building of a high school and a convent. In 1959, 4 additional classrooms were added at a cost of $63,000.00. J.S. Frank Construction built both units of the grade school. Mass was held in the Parish Chapel (the schools All Purpose Room) until August 22, 1963, when the new St. Mary’s Queen of the Universe Church and Rectory were blessed and Bishop F.W. Freking celebrated the first Solemn Pontifical Mass in the new Church.
In 1983, plans were prepared for additional classrooms, meeting rooms and the enlargement of the All Purpose Room of the school. On November 16th the expansion project was dedicated. Total cost was $338,000 and construction work was done by L & S Construction and Don Marrs was the architect. Many skilled parishioners also donated time and labor to this project.
In May of 1987 the Sisters of St. Joseph relinquished the convent facility to the Parish and stated they would not be using the facility anymore. The grade school now used the facility for the Love ‘n Learn Day Care program, Pre-School classrooms and for the services of the Central Kansas CO-OP staff who service various students of the school.
In 1998, the Love ‘n Learn Daycare and Pre-School was remodeled to accommodate more students. 4 classrooms were added to the main building. Dave Bieberly was the architect. The cost was $700,000.
In 2000, St. Mary’s Parish constructed a Parish Hall, to alleviate conflicts with parish bookings of the Grade School All Purpose Room. The cost was 1.9 million dollars.
In the spring and summer of 2003, a new addition was added to the NE corner of the main building. The projected included the enlargement of the library and media center, a new computer lab, two (2) new 6th grade classrooms, a science lab and new restrooms. The architect was Mr. David Bieberly. Total cost was $650,000.
In the Fall of 2015, another new addition was added to the school. The project included 4 classrooms, a storm shelter, full size gymnasium with locker rooms and bathrooms. The architect was Mr. David Bieberly. Total cost was $2.2 million dollars.


